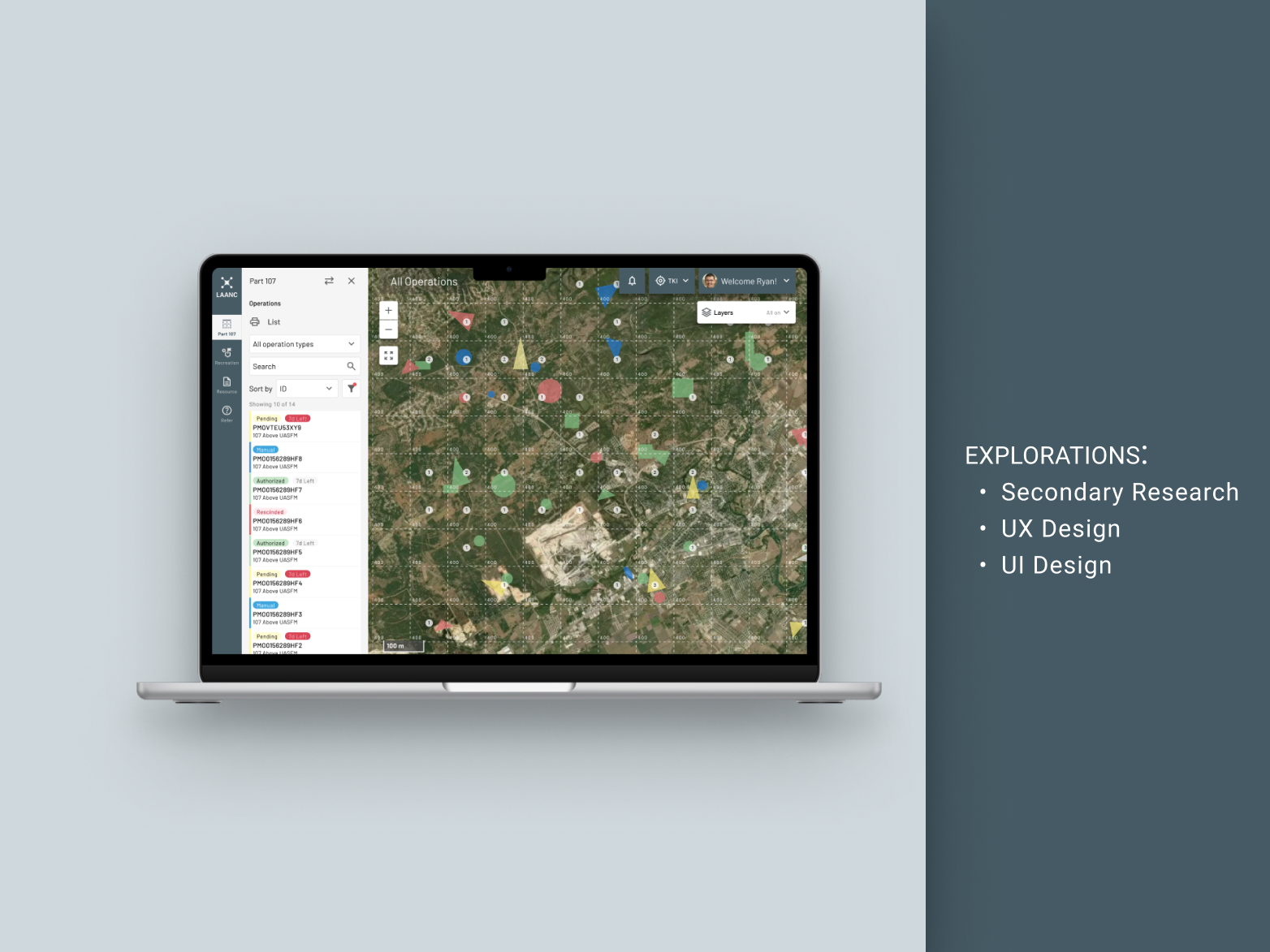URBAN DESIGN PROJECT: INDIGO AND EVENT
Master's Project: MSc Architecture and Urban Design, The University of Edinburgh, Scotland, UK
INTRODUCTION
Indigo and Event maps a “newly visualised” Kolkata with Indigo dye as the product of an economic system the program of which co-exists with the celebration of a historic and traditional urban scale “event” that is the Durga Pooja festival in Kolkata.
The project began with a study of “Kumartuli”, a sculptor community in Kolkata that is responsible for the production of the Durga Idols. The Idol’s presence in the city during the harvest season triggers the “event”. To have a “propelling” permanence, similar to the Idol’s presence in the city, the proposed architecture seeks to respect Kolkata’s existing cultural traditions while promoting it’s new program. The city’s cultural landscape was read through an understanding of the Idol’s relationship with Kolkata and Kumartuli. The Idol’s presence on the streets of Kumartuli corresponds with the Idol’s presence in the city.
The project resulted in the resolution of a map for the “newly visualised city” with potential sites for the project’s architecture. The architecture was designed in parts that could come together to form a whole building. This was to allow for the future expansion of the project.
The project further details the architecture of the Indigo Guild Center that comes along the “Ghats” (Steps leading to the river) and a sample Indigo Factory cum housing block.
The project began with a study of “Kumartuli”, a sculptor community in Kolkata that is responsible for the production of the Durga Idols. The Idol’s presence in the city during the harvest season triggers the “event”. To have a “propelling” permanence, similar to the Idol’s presence in the city, the proposed architecture seeks to respect Kolkata’s existing cultural traditions while promoting it’s new program. The city’s cultural landscape was read through an understanding of the Idol’s relationship with Kolkata and Kumartuli. The Idol’s presence on the streets of Kumartuli corresponds with the Idol’s presence in the city.
The project resulted in the resolution of a map for the “newly visualised city” with potential sites for the project’s architecture. The architecture was designed in parts that could come together to form a whole building. This was to allow for the future expansion of the project.
The project further details the architecture of the Indigo Guild Center that comes along the “Ghats” (Steps leading to the river) and a sample Indigo Factory cum housing block.
ARCHITECTURE PROJECT
The Farmhouse
The project draws inspiration from a “half-curtain”, used as a “reinforcing” mechanism in “Yakshagana”, an ancient “epic theatre” performance. The “reinforcing” nature of the “half-curtain” is in it’s specific use, as unlike a regular theatre curtain, the “half-curtain” partially reveals or rather partially covers the performers from the audience, allowing the performance to continue while the curtain is drawn across the performers. This “reinforces” a separation between the performers and the audience.
In the light of the farmhouse, a clay imitation of the half curtain was used to derive sectional profiles that when put together, formed an architectural “half-curtain” that “partially” encloses a space that “is neither inside nor outside and yet both inside and outside”, like Venturi’s idea of “the Double-Functioning Element”, in his text “Complexity and Contradiction”. A glass and structural steel pavilion with an overhanging sloping roof, curves and bends to “partially” reveal framed views of the farmland to the inside of the farmhouse. The space offers a transition between the outside and the inside “reinforcing” an experience of the outside farmland “felt” from the inside of the farmhouse.
In the light of the farmhouse, a clay imitation of the half curtain was used to derive sectional profiles that when put together, formed an architectural “half-curtain” that “partially” encloses a space that “is neither inside nor outside and yet both inside and outside”, like Venturi’s idea of “the Double-Functioning Element”, in his text “Complexity and Contradiction”. A glass and structural steel pavilion with an overhanging sloping roof, curves and bends to “partially” reveal framed views of the farmland to the inside of the farmhouse. The space offers a transition between the outside and the inside “reinforcing” an experience of the outside farmland “felt” from the inside of the farmhouse.



